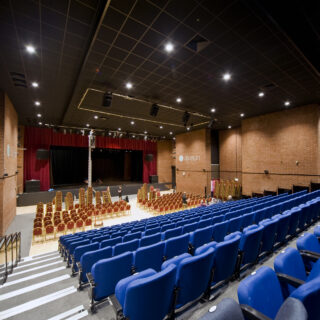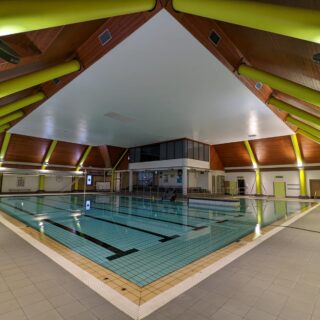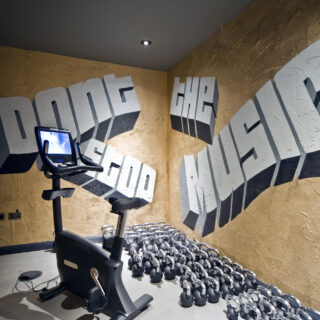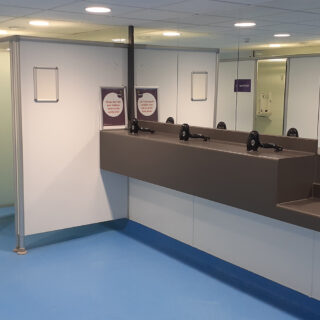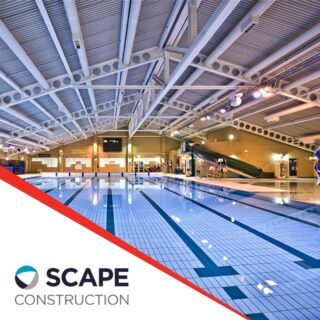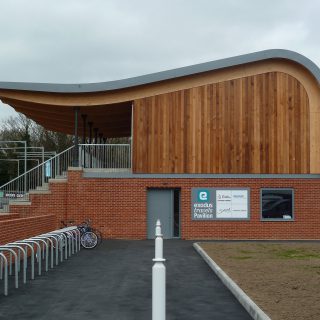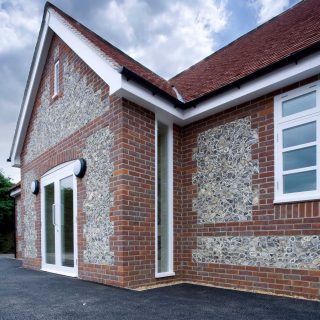The Brighton Theatre was built in 1807 and is unique in that it was never completely demolished to make way for a newer theatre but has been expanded and altered over the years. The building’s interior and auditorium have undergone various adaptations throughout its life, resulting in a complex mix of architectural details. Some of these structures date back to the 1807 regency structure and some are clearly part of the last comprehensive refurbishment in 1927 since then very little work has been done.
The building is made up of a number of properties which have been agglomerated into one site. The principal frontage faces New Road numbered 8-13 where nos 10 and 13 leased as a Public House and Hair Salon respectively. The stage and scenery door forms the main, albeit compact, ‘working’ entry point to the building. Areas historically used for stabling and yards were converted to scene stores in the late 19th century.
Conamar were appointed following a competitive tender process, with the scope of works as follows:
- Refurbishment or renewal of the colonnade, including new theatre sign.
- Upgrade of auditorium ventilation requiring strategic intervention internally.
- Upgrade of the electrical systems which will predominantly follow the same routing as existing installation.
- Careful re-modelling of the stage door to facilitate more streamlined arrival and departure of productions.












